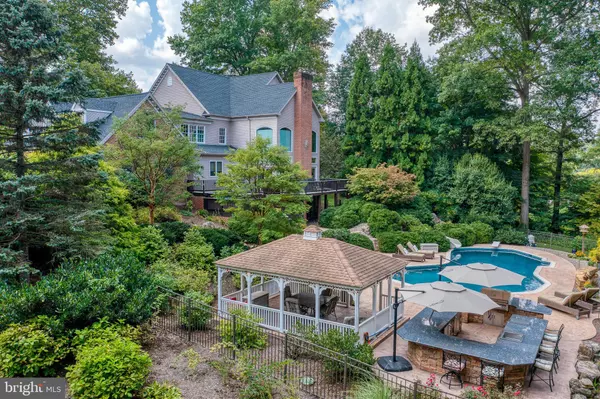For more information regarding the value of a property, please contact us for a free consultation.
98 LEAMAN RD Lancaster, PA 17603
Want to know what your home might be worth? Contact us for a FREE valuation!

Our team is ready to help you sell your home for the highest possible price ASAP
Key Details
Sold Price $1,225,000
Property Type Single Family Home
Sub Type Detached
Listing Status Sold
Purchase Type For Sale
Square Footage 6,096 sqft
Price per Sqft $200
Subdivision Doe Run Hills Iii
MLS Listing ID PALA2024046
Sold Date 11/15/22
Style Colonial
Bedrooms 5
Full Baths 4
Half Baths 1
HOA Y/N N
Abv Grd Liv Area 4,162
Originating Board BRIGHT
Year Built 1995
Annual Tax Amount $16,118
Tax Year 2022
Lot Size 2.400 Acres
Acres 2.4
Lot Dimensions 0.00 x 0.00
Property Description
WELCOME HOME to the ULTIMATE ENCLAVE.
This impressive home was thoughtfully designed and offers an exceptional floor plan. You're greeted by the gracious foyer, open 2 stories to the loft above and over-looking the sunken great room, boasting atrium windows surrounding a stone fireplace plus a wrap-around deck overlooking the spectacular grounds. There is a formal dining room with wainscoting and tray ceiling, a library (billiard room) with fireplace, main level office, and convenient half bath. The dream kitchen boasts a huge island-perfect for casual entertaining or hosting hands-on cooking events. It is fully equipped with a Sub-Zero refrigerator, refrigerator drawer, 2 dishwashers, warming drawer, Bosch coffee center, commercial grade cooktop and beautiful cabinetry. There is a spacious laundry room with wall of built-ins-perfect to keep your household organized.
The lower level is exceptionally well done with a game room-great for poker parties, a media room with large screen and theater seating-perfect for the BIG game or movie night plus a convenient full bath. Even the exercise room is perfectly located with its own private bathroom and easy access to the pool area or can be used as a 5th bedroom guest suite, if needed.
Upstairs there are a total of 4 Bedrooms and 3 full Bathrooms. The primary Bedroom suite is situated for privacy and easily accessible from the 2nd staircase and includes a sumptuous Bathroom with Marble, Jacuzzi Tub, walk in shower, lovely custom cabinets, 2 walk in closets and a private sitting/dressing room. There is a 2nd Bedroom suite with private bathroom and 2 additional Bedrooms with full bath.
You're surrounded by spectacular grounds and stamped concrete surround the 8' deep salt water pool-complete with waterslide and diving board-with a Gazebo and a Cook Center, it's the perfect spot for pool parties or lazy summer days of relaxing! Sitting on a 2.4 Acre lot, backing to the Conestoga River there is still plenty of space for yard games or roasting marshmallows by the fire!
Located in a tree-lined neighborhood with no thru traffic, makes a great walking route. Some neighborhood activities such as food trucks and kiddie parades are popular- a great combination of privacy and community! Just a short drive from downtown Lancaster, yet your surrounded by the rolling hills of Lancaster County. Truly spectacular! Challenges Comparison
Location
State PA
County Lancaster
Area Pequea Twp (10551)
Zoning RES
Rooms
Other Rooms Dining Room, Primary Bedroom, Sitting Room, Bedroom 2, Bedroom 3, Bedroom 4, Kitchen, Game Room, Library, Foyer, Exercise Room, Great Room, Laundry, Loft, Office, Media Room, Bathroom 1, Bathroom 2, Bathroom 3, Primary Bathroom, Half Bath
Basement Daylight, Full, Improved, Outside Entrance, Partially Finished, Rear Entrance, Walkout Level, Windows
Interior
Interior Features Additional Stairway, Breakfast Area, Built-Ins, Carpet, Central Vacuum, Chair Railings, Combination Kitchen/Dining, Crown Moldings, Dining Area, Floor Plan - Open, Family Room Off Kitchen, Formal/Separate Dining Room, Kitchen - Gourmet, Kitchen - Eat-In, Kitchen - Island, Pantry, Primary Bath(s), Recessed Lighting, Stall Shower, Tub Shower, Upgraded Countertops, Wainscotting, Walk-in Closet(s), Water Treat System, Wet/Dry Bar, WhirlPool/HotTub, Wood Floors, Bar, Soaking Tub, Window Treatments
Hot Water Propane, Tankless
Heating Zoned, Forced Air
Cooling Central A/C
Flooring Carpet, Hardwood, Marble, Tile/Brick
Fireplaces Number 3
Fireplaces Type Brick, Mantel(s), Wood, Screen, Stone
Equipment Built-In Microwave, Central Vacuum, Cooktop, Dishwasher, Dryer, Oven - Wall, Refrigerator, Surface Unit, Washer, Water Heater, Disposal, Extra Refrigerator/Freezer, Range Hood, Water Conditioner - Owned, Water Heater - Tankless
Fireplace Y
Window Features Atrium,Bay/Bow,Double Hung
Appliance Built-In Microwave, Central Vacuum, Cooktop, Dishwasher, Dryer, Oven - Wall, Refrigerator, Surface Unit, Washer, Water Heater, Disposal, Extra Refrigerator/Freezer, Range Hood, Water Conditioner - Owned, Water Heater - Tankless
Heat Source Geo-thermal
Laundry Main Floor
Exterior
Exterior Feature Deck(s), Patio(s), Roof, Wrap Around, Terrace
Parking Features Garage - Side Entry, Garage Door Opener, Inside Access
Garage Spaces 9.0
Fence Rear
Pool In Ground, Fenced, Saltwater, Concrete, Heated
Utilities Available Electric Available, Cable TV, Propane
Water Access Y
Water Access Desc Canoe/Kayak,Fishing Allowed
View Creek/Stream, Garden/Lawn
Roof Type Composite,Shingle
Street Surface Black Top
Accessibility None
Porch Deck(s), Patio(s), Roof, Wrap Around, Terrace
Road Frontage Public, Boro/Township
Attached Garage 3
Total Parking Spaces 9
Garage Y
Building
Lot Description Front Yard, Landscaping, Level, No Thru Street, Partly Wooded, Rear Yard, SideYard(s), Sloping, Stream/Creek, Backs to Trees
Story 2
Foundation Block
Sewer On Site Septic
Water Well
Architectural Style Colonial
Level or Stories 2
Additional Building Above Grade, Below Grade
Structure Type Dry Wall,2 Story Ceilings,Tray Ceilings,Wood Ceilings
New Construction N
Schools
High Schools Penn Manor
School District Penn Manor
Others
Senior Community No
Tax ID 510-48886-0-0000
Ownership Fee Simple
SqFt Source Assessor
Acceptable Financing Conventional
Horse Property N
Listing Terms Conventional
Financing Conventional
Special Listing Condition Standard
Read Less

Bought with Mary Sue Wolf • Keller Williams Elite



